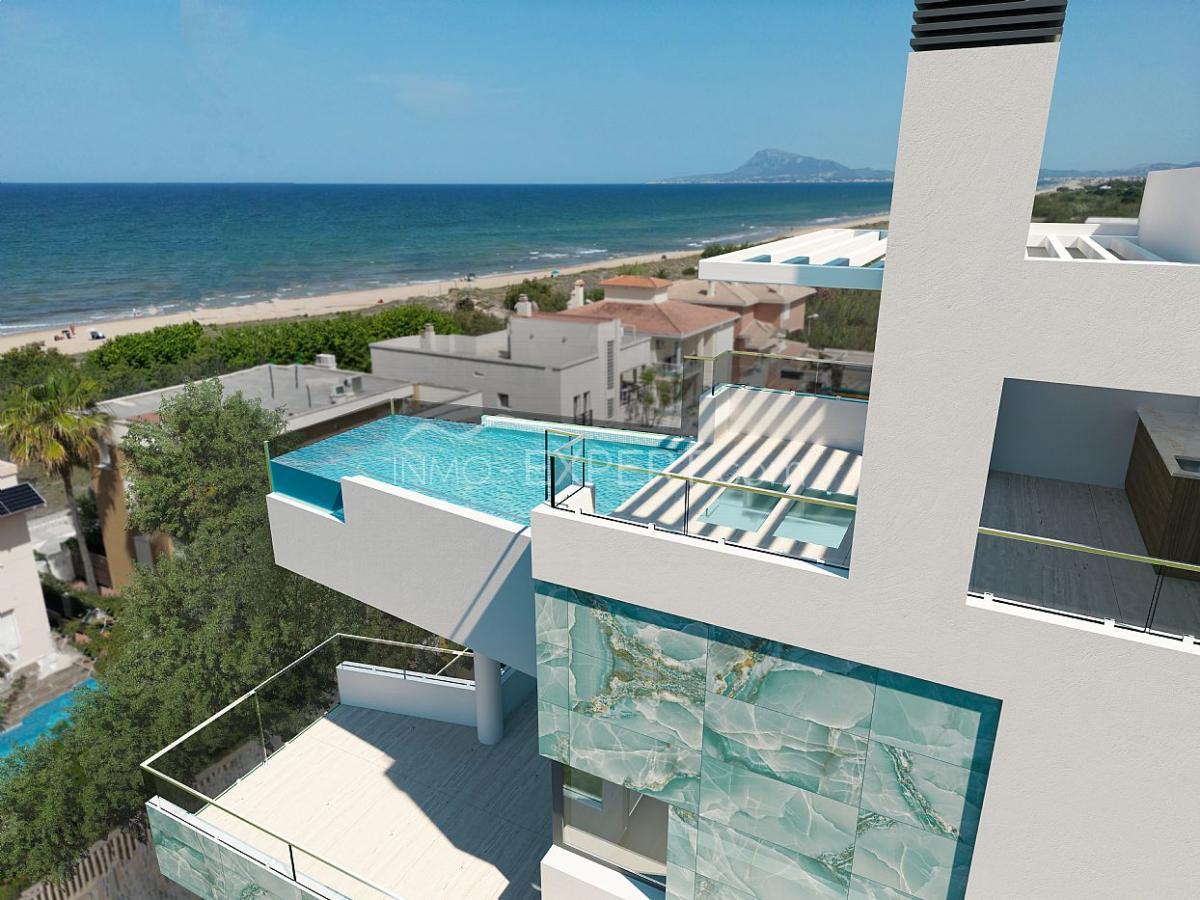You want to know more about this property?
Contact us
Valencia, Oliva| Show on map

Exclusive residential with three unique apartments on the Aigua Blanca Beach (Sector 5 Oliva) facing east.
Apartments with top quality finishes, one floor per house. They will also have a closed garage and/or parking space with a storage room.
Duplex penthouse with roof terrace with private pool:
- 3 rooms
- 2 bathrooms with shower
- Courtesy toilet
- Living-dining room with integrated kitchen
- Roof terrace with outdoor kitchen and private pool of 11.63 sqm
- Useful area: 69.43 sqm + 40.83 sqm + 11.85 sqm
- Terrace area: 34.46 sqm + 35.75 sqm + 24.42 sqm
- Garage: 27.05 sqm
- Outdoor parking: 28.86 sqm
Price: €590,000 +VAT
Beachfront Bliss: Aigua Blanca Beach, near the Bullent River mouth, offers a naturalistic experience with its fine golden sands and a comfortable promenade. Ideal for families, the shallow and calm waters create a safe haven for children.
Coastal Comfort: Beachside eateries and restaurants enhance your stay without compromising the natural charm. In summer, quaint kiosks near the shore add to the allure.
Don't miss this rare opportunity. Contact us to expand your horizons and arrange an in-person tour of this extraordinary offering.
We can help you! We know everything about buying and owning properties in Spain and will share our knowledge with you during a free consultation over the phone or in person. Ready to start your new chapter on the Mediterranean coast of Spain?
Leave your contact details below and our managers will contact you shortly!