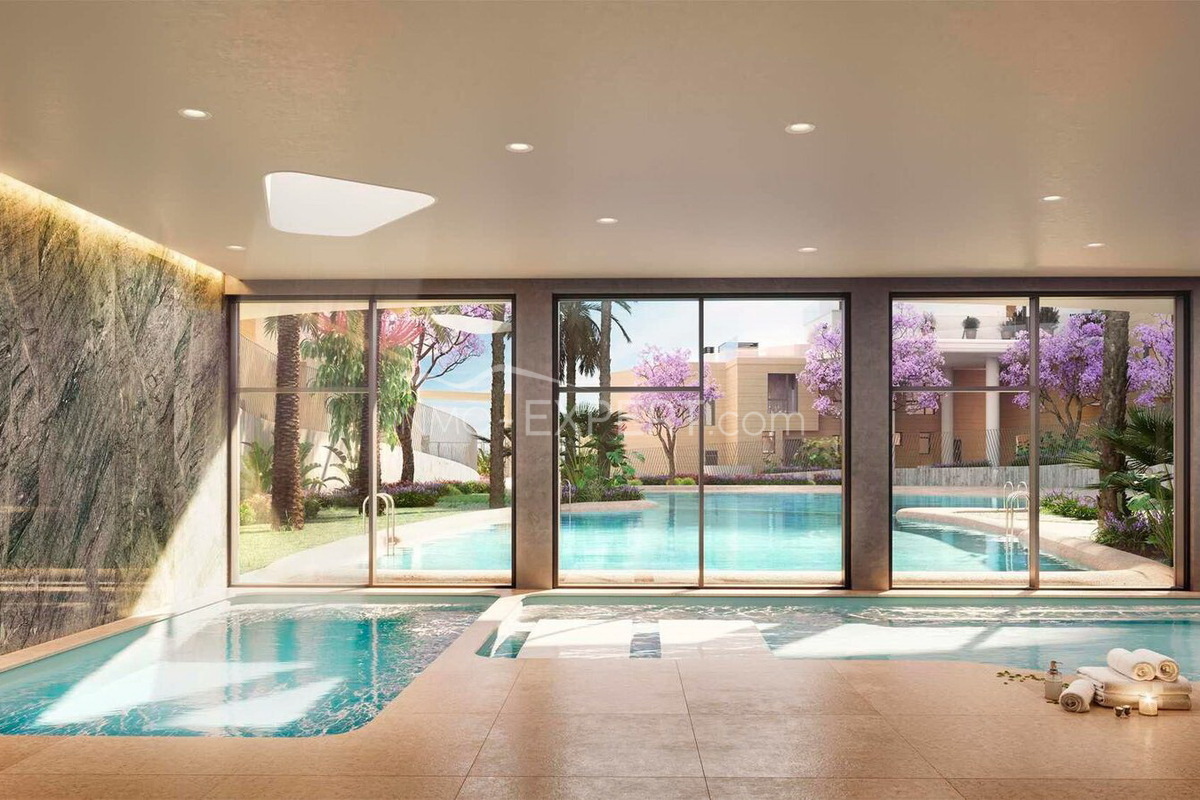You want to know more about this property?
Contact us
Alicante, Villajoyosa| Show on map

Under construction the first and second phase of an exclusive complex of apartments, penthouses and townhouses, located on the first line (6 blocks of flats: houses of different designs and the construction surfaces for each taste).
The completion of the construction of phase 1 - April 2020.
As of November 18, 2018, there were 3 apartments, 4 penthouses and 6 semi-detached houses in the first phase and 34 houses in the second phase.
Unique location: 3.7 km. from the center of Villajoyosa, 5 km. from Benidorm, 3 km. of a large shopping center.
At the exit of the urbanization - a small and cozy beach - Torres beach with its summer chiringuito.
Closed complex, includes 2 swimming pools and an outdoor sports complex, a playground, SPA (heated pool, Finnish and Turkish saunas, jacuzzi), a beautiful Mediterranean park with an artificial river, a social club, covered terraces with benches. Security system with video surveillance cameras.
High quality construction, with a maximum of 6 heights, the apartments are designed in such a way that most of them have sea views.
Thermal and acoustic insulation, "underfloor heating" in bathrooms, air conditioning by aerothermy.
The kitchens are fully equipped, with the following integrated appliances BOSCH brand or similar: • Ceramic hob • Electric oven • Extractor hood • Microwave • Refrigerator • Dishwasher • Washer-dryer
Underground parking and storage rooms. Pre-installation for charging electric vehicles according to regulations.
At this stage of construction, the buyer still has a choice to choose:
Between 4 soil types and 3 types of toilets.
Prices:
Apartments with 1 bedroom and 1 bathroom with a total floor area of 64.14 m² - 3 apartments in the second phase - from 162,000 €
Apartments with 2 bedrooms and 2 bathrooms with a total construction area from 98.90 m² - from € 197,000
Apartments with 3 bedrooms and 2 bathrooms with a total constructed area of 115,96 m² - from € 301,000
Penthouse with 2 bedrooms and 2 bathrooms, a solarium with a total construction area of 197.16 m² - 491,500 €
Penthouses with 3 bedrooms and 2/3 bathrooms, a solarium with a total floor area of 187.44 m² - from € 492,500
Penthouse with 4 bedrooms and 3 bathrooms with a total constructed area of 230 m² - 629,500 €
Townhouses with 2 bedrooms and 3 bathrooms, a solarium with a total built area of 104.90 m² - from 235,000 €
Townhouses with 3 bedrooms and 3 bathrooms, a solarium with a total constructed area of 132.00 m² - from € 304,000
Everything is designed to the smallest detail so you can enjoy the warm sea, the fresh air and the sun. And at the same time, 10 minutes from the entertainment centers that Benidorm offers.
We can help you! We know everything about buying and owning properties in Spain and will share our knowledge with you during a free consultation over the phone or in person. Ready to start your new chapter on the Mediterranean coast of Spain?
Leave your contact details below and our managers will contact you shortly!